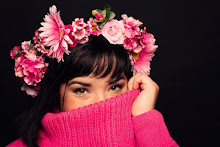We're finally here! Well, not quite yet because we haven't moved into the house yet. But, given that we have less than a month to go - it almost feels too good to be true. Since last April, we have been looking forward to this time.
People keep asking me whether or not I felt like the time passed by really slowly. The answer is - just like anything you're really looking forward to - Yes! But, it wasn't all that bad. As mentioned above, we had signed the papers for the house in April 2015. Soon after, summer came around and we spent most of our time outside or on the road. It was a lot easier to cope with living in a (really really) small living space when most of our time was spent outside of the apartment. In the Fall, both Stephane and I were working two jobs which meant on top of not seeing each other often (boohoo), we were also pretty busy working. Again, most of our time was spent outside of the apartment. It became a lot harder when I went back to working one job (my second job was only seasonal) and the cold weather arrived along with shorter sunny days. Our apartment is located near an open field. So, Mimi and I spent lots of evenings walking/ running/ playing around. But, as soon as the weather became much colder, I knew it was time for Mimi and I to start hibernating. After all, she may be feisty but she is pretty small.
The Apartment
I haven't shared ANY pictures of the apartment ever since the beginning. And quite frankly, only a handful of people has seen the inside of the building. If I may be completely honest, the main reason why is - shame -. I'm not ashamed of living in a small apartment. I actually find there are many benefits from living in a small space one of which is it's a huge money saver. But, given that I knew living in that apartment was only going to be temporary, I didn't put much effort into making it 'cozy'. There are far too much stuff lying around. We've actually had to make a path on the floor to allow us to move from the entrance to the kitchen. All of our coats are lying on a huge pile on the floor instead of being hung up on the wall or in the closet (no more space in the closet). Around all of our stuff are piles and piles of boxes and containers ready for when we move. Did I mention that we live in a one bedroom apartment which Junior uses as his bedroom and we sleep in the living room? Maybe one day I will share pictures of our apartment. But, for now, I don't care to remember this place in the future.
Location
I cannot wait to walk around in a neighborhood where I feel safe in. I've stopped counting the amount of times I've seen people inject themselves with drugs, hire prostitutes, hearing reports of people shot or stabbed just a few streets away, etc. Not cool. Not cool at all.
The area where we are moving in is the complete opposite of where the apartment is. It's very family oriented which means lots of schools, parks, playgrounds and people around our age.
House
Dear house, you will be appreciated to the FULLEST.
I can't wait to:
- invite people over
- cook in my kitchen
- sit on a couch (instead of always sitting on our bed to eat or watch TV, etc)
- be able to do laundry in our own house without having to always carry huge loads of laundry elsewhere
- be able to feel at home (haven't felt that ever since moving into the apartment)
- meet our neighbors
- decorate!!!! :-)
Can't wait to show you guys our new casa!!!
- Jessica























